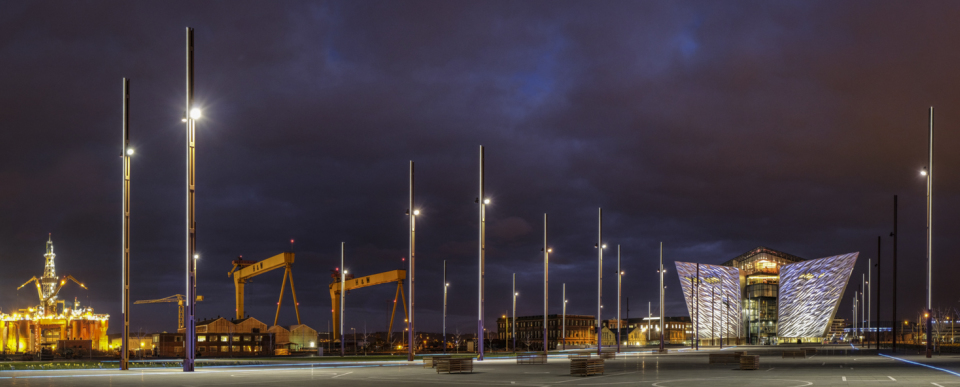
Measured Building Surveys
For a full measured building survey we normally start with floor plans followed by elevations and complete with sections. However you may only require some of these elements or you may wish additional information such as internal services or a reflected ceiling plan to be included.
By instructing DB Building Design we will ensure you get the information that you require for your project’s success. There is a wide range of variations from the list below but if you discuss your requirements fully with us we can ensure that you have the correct solution to suit your situation.
As a chartered practice we carry out all survey work in accordance with the RICS Specification for Surveys of Land, Buildings and Utility Services.
The main services we offer under Measured Building Services, are as follows;
- Floor Plans
- Elevations
- Sections
- Reflected Ceiling Plans
- Internal Services
If you would like to discuss your particular project with us:
Call us on +44 7775 561137.
